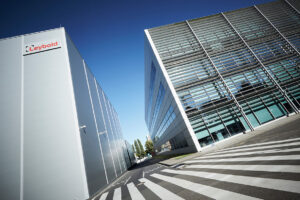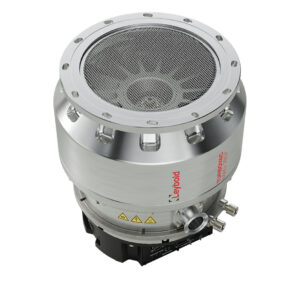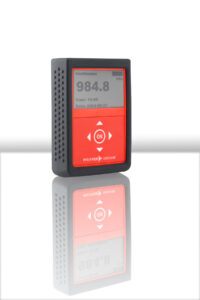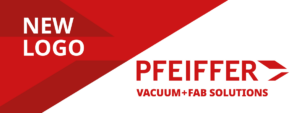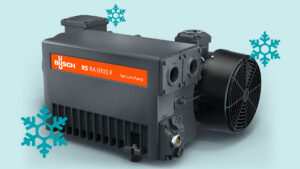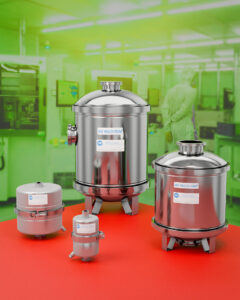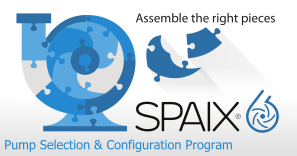Oerlikon Leybold Vacuum Moves to its New Logistics Centre
Oerlikon Leybold Vacuum has at the beginning of this year moved into its new, modern lean logistics centre at the Cologne site. Designed by planning company Dr. Schönheit + Partner, the building was erected by construction company Günther GmbH & Co. KG from Netphen, Germany.
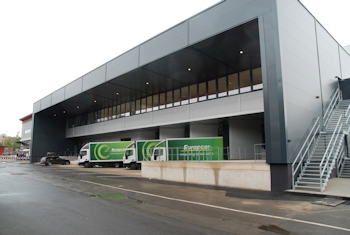
New Logistic Warehouse (Image: Copyright Oerlikon Leybold Vacuum)
This new building is the logistics hub supplying production facilities with goods and controlling international goods flows from Oerlikon Leybold Vacuum to customers and worldwide subsidiaries.
Logically placed at the centre of the surrounding production facilities, this new building offers some technical novelties cutting the length of internal pathways and the warehousing time for incoming materials thereby also reducing the door-to-door time of the products. Within a construction period of just under one year, 13,000 t of concrete and 570 t of reinforcing steel were used creating an enclosed space of 59,000 cubic meters.
The three-storey building comprises a basement with technical plant room and sprinkler tank. Located on the ground floor is the entire warehouse with automatic small-parts warehouse, narrow-aisle warehouse, and large pallet warehouse as well as functional areas like foyer with waiting area, and areas for picking and provisioning with different building heights. The administration is accommodated on the top floor with a floor space of over 450 square meters.
The erection of the building included a peculiarity: the former riverbed of the Rhine had left in this area sandy soil so that the soil conditions required thorough and diligent preparations for the foundations. Moreover, old foundations and basements were found in this area which now had to be bypassed by pile foundations and which had to be prepared for accommodating the construction of the building itself and the floor slab. 228 large drilled piles were driven up to 17 meters deep into the soil and are now carrying the building and the new 70 cm thick floor slab which is now bearing the load of the 16 meter high storage racks. In order to ensure high turnover speeds of the forklifts in the narrow-aisle warehouse, the flatness of the floor slab had to meet exceptionally high requirements.
“This project was professionally and logistically highly demanding for us, but owing to our long- standing experience in the erection of turnkey industrial and commercial buildings as well as our competent staff, we were able to manage the project once more to the full satisfaction of our usually long-standing clients”, explains Mr Siebel, executive director of the construction company Günther GmbH & Co. KG.
In spite of the rather adverse weather conditions during the relatively harsh winter of 2012/2013, the construction company Günther was able to meet all deadlines without delay so that we were able to move into the building in November starting up operations there.
“We are highly satisfied with the architectural planning and the realisation of this concept. In spite of running operations, the restricted space and increased traffic on the factory premises everything worked out without a hitch. We are now in a position to optimally implement our future oriented logistics visions” says Dr. Martin Füllenbach, CEO of Oerlikon Leybold Vacuum GmbH.
Mark Gabriel, Oerlikon Vacuum Project Manager adds: “Also the cooperation and the consistent solution-oriented efforts from the construction company Güther were highly positive and characterised by a high degree of openness. We would like to thank both partners for their excellent support in the implementation of our aim of being able to move to this building in time”.
Basic building data
Total floor space including outdoor areas and incoming goods space: 3,900 m2
Erection time 12 months including warehousing facilities, planned deadline October 2013, investment in the two digit million range, warehousing area 1904 m2, functional area 1224 m2, administrative floor space 478 m2, building height up to 20 meters.
Source: OC Oerlikon Management AG

